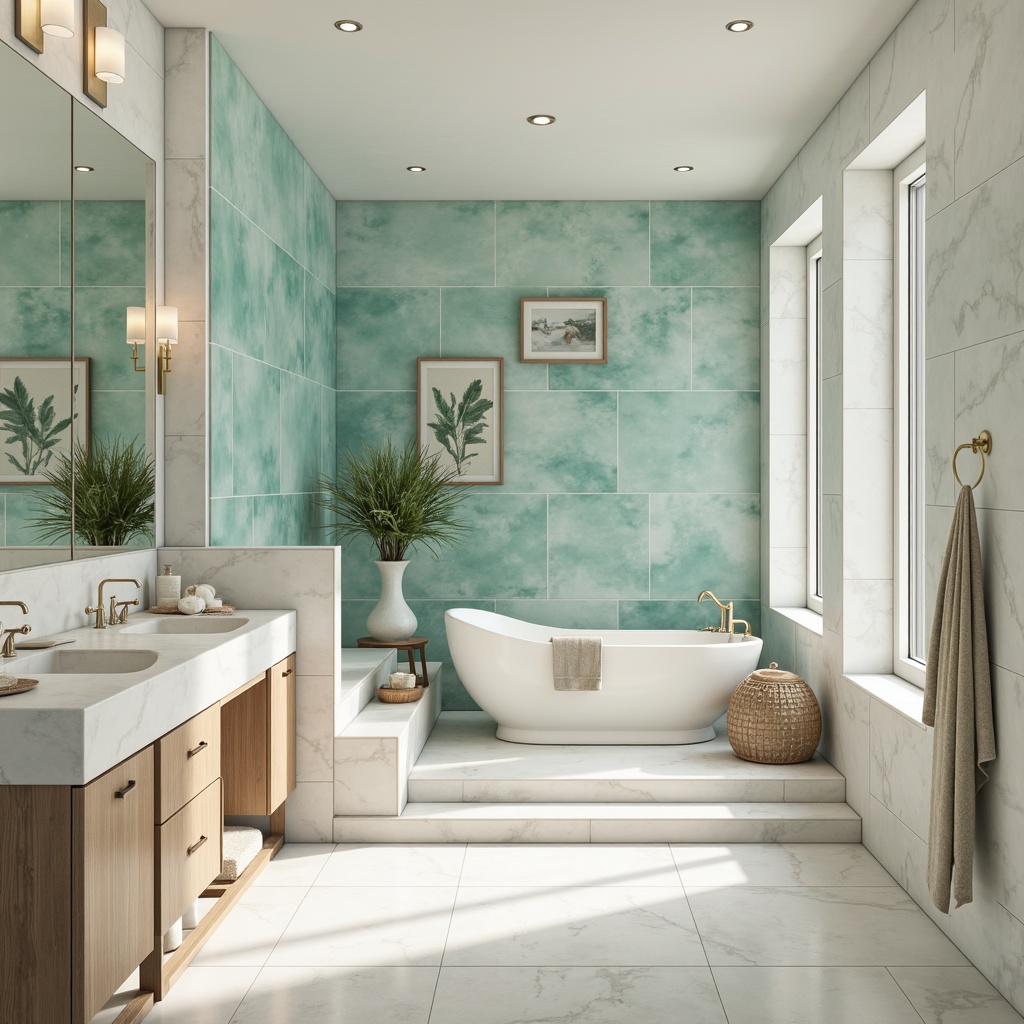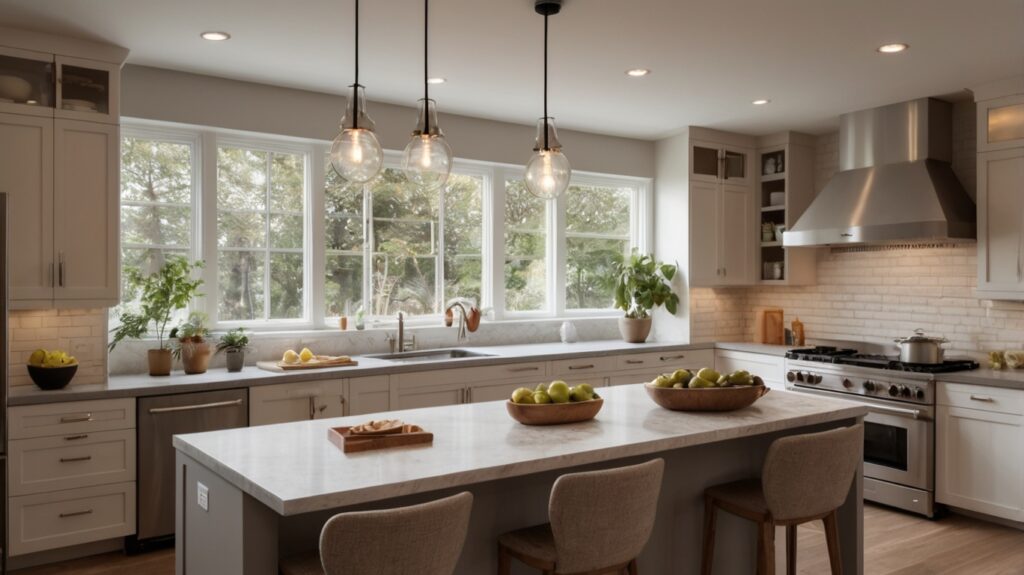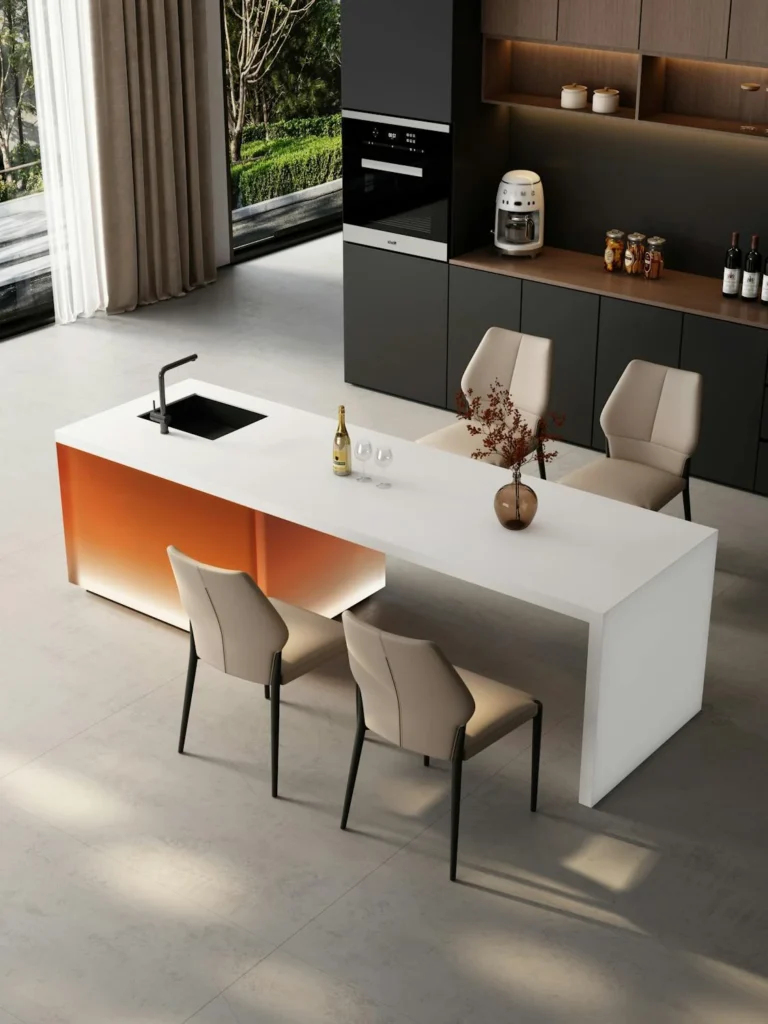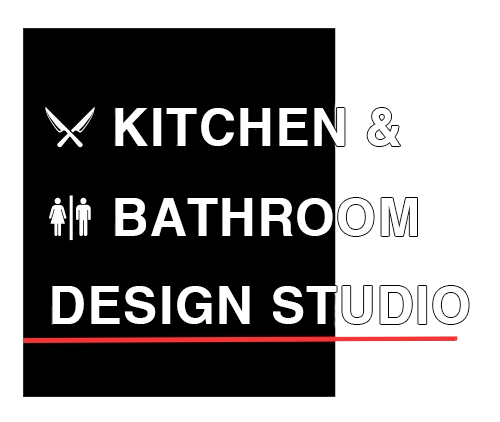
about us
Our Design Process
Turning ideas into beautiful, functional spaces.
We guide you step by step through a smooth, enjoyable experience. Our process is clear, collaborative, and tailored to you.

our process
Here are the key stages of how we work:
-
01. We listen to your vision
-
02. We measure and assess
-
03. We design with purpose
-
04. We select materials together
-
05. We fine-tune the details
-
06. We present the final proposal
-
07. We bring it to life
-
08. Final walkthrough & satisfaction

We listen to your vision
Everything starts with you. We meet to understand your needs, ideas, personal style, and how you want to live in your space.
- Initial consultation to understand your goals and lifestyle.
- Explore your design preferences and functional needs.
- Discuss inspiration, likes/dislikes, and must-haves.
- Identify how you want your space to feel and function.
- Set a foundation for collaboration and trust.

We listen to your vision
We visit your home to take accurate measurements and evaluate current conditions. This helps us build a strong foundation for the design.
- Visit your space for detailed measurements.
- Assess existing layouts, lighting, and structural elements.
- Note architectural challenges or unique features.
- Document everything needed for accurate planning.
- Ensure the design starts with reliable data.

We design with purpose
Through the use of advanced software and 3D modeling, our architecture company creates detailed…
- Develop thoughtful layouts tailored to your lifestyle.
- Create moodboards and color schemes for inspiration.
- Provide 2D/3D renderings for clear visual previews.
- Balance aesthetics with everyday functionality.
- Ensure the design reflects your personality and needs.

We select materials together
We help you choose finishes, colors, and high-quality materials that match your style and budget.
- Guide you through finish and material options.
- Recommend quality products that suit your budget.
- Help you visualize combinations of colors and textures.
- Visit showrooms or review samples as needed.
- Ensure all selections align with the overall design.

We fine-tune the details
Your feedback matters. We review the design together and make any necessary adjustments to ensure everything feels just right.
- Review every aspect of the design with you.
- Make adjustments based on your input and preferences.
- Refine layouts, finishes, and custom features.
- Ensure harmony in both form and function.
- Finalize the design with confidence and clarity.

We present the final proposal
You’ll receive the full design, along with a detailed investment breakdown, estimated timeline, and next steps.
- Deliver the complete design plan with visuals.
- Provide a detailed cost estimate and investment breakdown.
- Outline the expected timeline and project phases.
- Clarify next steps for moving forward.
- Answer any questions before execution begins.

We bring it to life
Once approved, our skilled team gets to work, managing every detail with care and precision.
- Coordinate with trusted contractors and craftsmen.
- Oversee procurement and installation of materials.
- Manage timelines, quality, and project updates.
- Address any challenges proactively.
- Keep you informed from start to finish.

Final walkthrough & satisfaction
We deliver your finished space clean, polished, and ready to enjoy — and we don’t consider the job done until you’re happy.
- Conduct a complete walkthrough of your finished space.
- Ensure every detail meets our standards—and yours.
- Handle any touch-ups or final requests.
- Leave your space spotless and ready to enjoy.
- Celebrate your transformation—satisfaction guaranteed!
